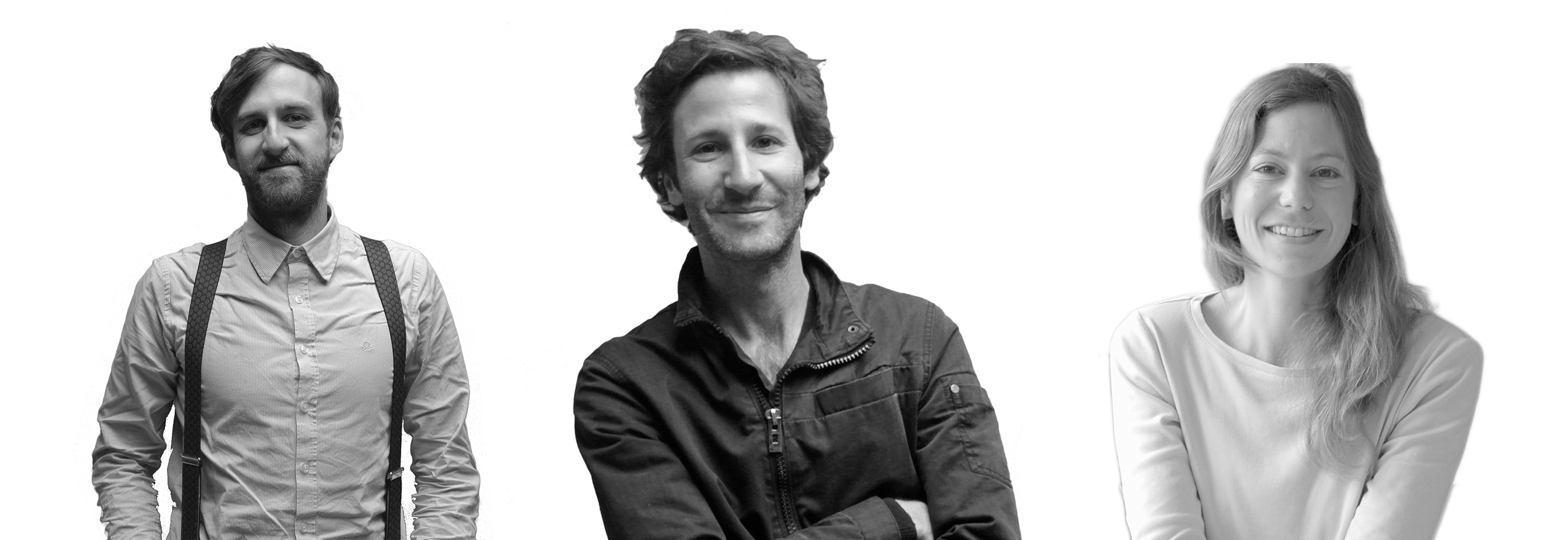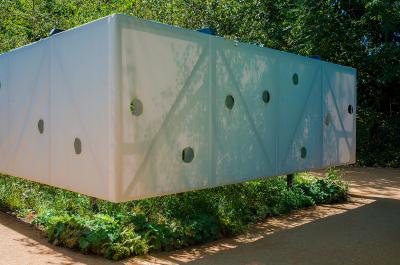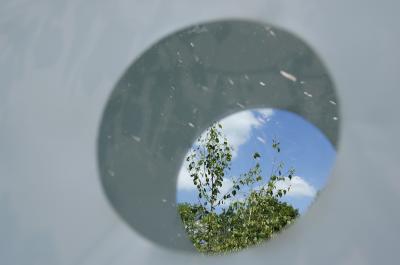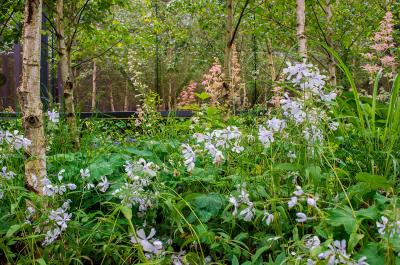11. Outside-In
ou le jardin de l’infini
published at 17/10/2017

Outside-in is a garden that becomes a forest through a sensory illusion.
An area for contemplation, a garden with a garden, Outside-in is a mini universe where landscape and architecture intermingle. It prompts us to think about the duality between what we know and what we see. A meditation about space, light and the possibility of infinity, this fun scene might well allude to an episode in “Alice in Wonderland” where Alice peeks through the lock of a tiny door, glimpses a beautiful garden and realises there’s no way she’ll be able to enter it…
This paradoxical experience – the perception of a space, whose contents is more important than the container, and where we cast our eyes into an internal world that is actually nothing more than an external world – can be irritating and captivating in equal measure.
Although visitors never progress beyond their mere onlooker status, kept at a distance without ever interrupting the picture where the forest remains infinite and unchangeable in this space that cannot be penetrated, Outside-in allows each of us to discover our “own” imaginary garden.
Designers
Ulli HECKMANN and Meir LOBATON, architects, and Julia PANKOFER, landscape architect
GERMANY and MEXICO

From left to right: Ulli Heckmann, Meir Lobaton and Julia Pankofer
Ulli Heckmann and Meir Lobaton Corona met in Paris in 2010 and discovered that they had more in common than just their architectural education: they share an overall interest in understanding architecture as a multi-dimensional discipline that is not focused on the mere production of autonomous objects, but it is a vehicle that has the capacity to respond to everyday human needs and the power to disrupt the inner stability of the field.
That philosophy soon prompted them to create a think tank committed to explore and blur the existent boundaries between architectural practice and other related disciplines, to focus on the borderline where one system melts into another, on how to re-program the ways people use spaces and how they respond to social conventions, in other words, to imagine new scenarios for everyday living in contemporary cities.
With an open approach to the vast possibilities that design, art and architecture have to offer –brought with different intensities by each one of them– they have tested their ideas in a series of self-commissioned exercises and public competitions always faced with the spirit of a research laboratory.
Motivated by the idea that creative validity is only possible when a dialogue is established between various disciplines, they often invite specialists from other related fields to collaborate with them. For this project they asked Julia Pankofer to join the team as a landscape design consultant.
Meir Lobaton Corona received an Architecture degree from the Universidad Iberoamericana in Mexico City in 2002 and a Master of Science in Advanced Architectural Design from Columbia University GSAPP in 2007. As a CONACYT Scholar, he graduated from Columbia with Honors for Excellence in Design, and was a recipient of the Lucille Smyser Lowenfish Memorial Design Prize. Meir has taught architectural design studios at Columbia University in New York City and Universidad Iberoamericana in Mexico City and has been an invited critic in several architecture schools worldwide. Since 1996 he has been involved in multiple projects in various fields, ranging from architecture, design and visual arts. His work has been widely featured in international publications and exhibited in mayor art galleries and museums all over the world, including the MoMA and PS1 in New York, UNTIMITED – Art Basel 42 in Basel, Switzerland, the MAM in Medellin, Colombia and Matadero in Madrid, Spain. He currently lives and works in Paris, France, where he works on in several art and architectural commissions in Latin America.
Ulli Heckmann studied architecture in Germany and France (Ecole d’architecture et de paysage de Bordeaux) and graduated from the Technical University in Darmstadt, Germany, in 2006. He speaks and writes perfectly 3 languages (German, English and French). After his studies he worked in architecture and landscape architecture offices in Berlin and Frankfurt before moving to Paris in 2011. He has more than 5 years of experience in urbanism, residential and industrial design. Ulli has a vast body of work which includes the 3rd prize on the Museum Sander Mathildenhöhe in 2010 and the 1st prize in Helenenhöfe Frankfurt, 44000 mc Housing and urbanism competition in 2010, just to mention a few. Since 2012 he works as a freelance project architect at Maison Edouard François in Paris, together with Meir Lobaton and others architects he is working on several architectural projects and competitions all over the world.
Julia Pankofer studied landscape architecture at the Technische Universität in Munich, Germany between 1999 and 2005, as well as at the École d´Architecture et Paysagisme of Bordeaux, France in 2003. Shortly after finishing her studies she started travelling around the world in the search for professional experience and worked as a landscape architect in several countries for different firms, including Switzerland, Spain and USA. In 2006 she was awarded by department of construction of Munich for her planting model in front gardens and courtyards. She currently works with Kübert Landschaftsarchitektur in Munich, in the design and development of a comprehensive school in Munich, a specialized secondary school in Coburg, a residential housing in Munich, private gardens in Ulm and Kitzbühel as well as several landscape design competitions.


