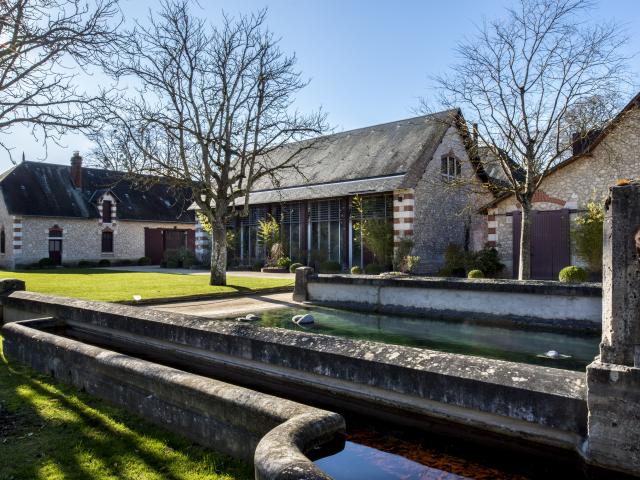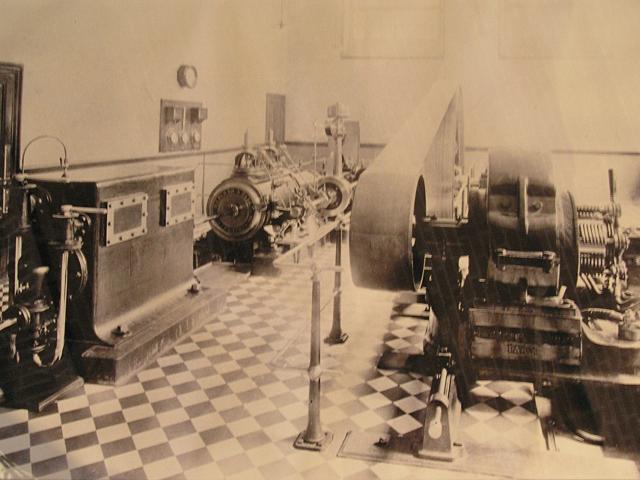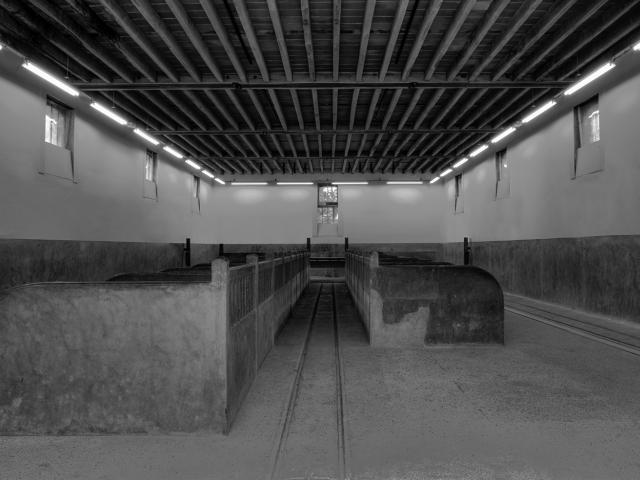The model farm
published at 20/10/2022
Prince de Broglie asked Paul-Ernest Sanson to design the farm buildings. On 30 January 1903, the architect provided the de Broglies’ steward with his drafts, followed by elevation plans of each building in March of the same year. Due to the projected cost of implementing Sanson’s series of plans, his project was not selected and the steward set off to find a new architect with experience in rural and agricultural buildings. After a lengthy search, Marcel Boille was taken on as the farm’s new architect. He started on the work in August 1903.
Two of the buildings were of particular importance during the de Broglies’ days: the electricity factory and the cowshed.


