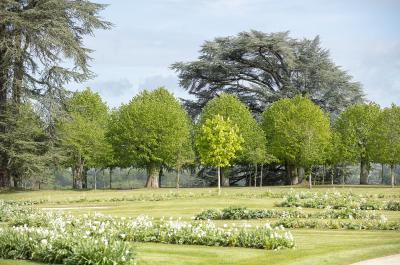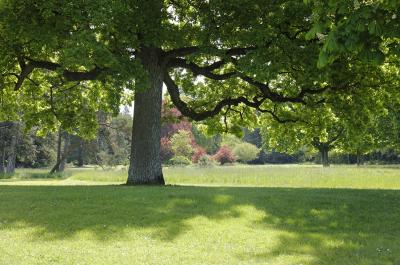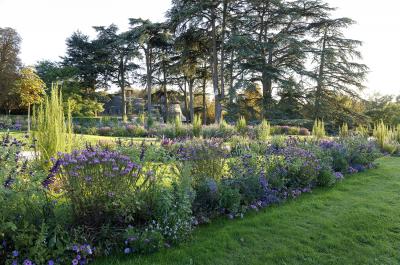The landscaped grounds

Up until the 1880s, the site looked totally different. Instead of the current grounds, opposite the Château, was the village made up for two hamlets of 113 houses, the church and the presbytery located at the foot of Saint Nicolas tower and the cemetery behind the hamlets. Several lawns embellished with flower beds and interspersed by roads constituted the only real backdrop for the Château.
Nonetheless, a number of still existing features predate creation of the landscaped grounds. Part of the main driveway, planted with chestnut trees in the southeast of the grounds, as well as a linden-tree-lined walk on the Château’s eastern flank are both left over from the 18th century, while a number of cedar trees still standing today were planted by the Count of Aramon, who owned the Château between 1830 and 1847.
In 1880, the landscape architect Henri Duchêne submitted two projects for Prince de Broglie to decide between. The first, and less revolutionary, kept the land’s general layout as it was, putting emphasis on the carriageway leading to the château, and the vegetable garden, whose location almost in the centre of the grounds was to remain unchanged. The project’s landscaping component was consequently less in evidence, which is probably why the Prince opted for the second proposal. The plans drawn up involved a radical transformation of the site in favour of vast so-called “English-style” leisure grounds. The work was carried out between 1884 and 1888 and cost around 560,000 gold francs of the time.
To create the grounds, Prince Henri-Amédée de Broglie bought all of the buildings located in front of the Château and then had them demolished. He then funded the rebuilding of a new village on the banks of the Loire. Today’s church and its presbytery were designed at the same time on architect Paul-Ernest Sanson’s drawings. Even the cemetery was moved.
A system of curvilinear paths provides a continuous walkway via viewpoints. The so-called belt path goes all around the edge of the grounds and enables visitors to appreciate the size of the grounds. Smaller paths join the belt path in a clever play of tangents, ellipses and curls which extend the walkway or lead to specific spots. Eight viewpoints come together, five of which converge at the entrance to the Château. The presence of evergreen species means that these routes and the contours of the copses continue to be defined throughout the winter. The different varieties have been chosen with a view to creating a harmonious palette of colours, especially in autumn. Moreover, the dark foliage of the cedars planted around the Château produces a pleasing contrast with the light stone.
The most remarkable trees have been planted in isolation. Furthermore, Duchêne’s composition exploits the site’s assets. By means of skilful viewpoints, it incorporates the Loire and the vast agricultural and forested land which makes up the de Broglie estate.


