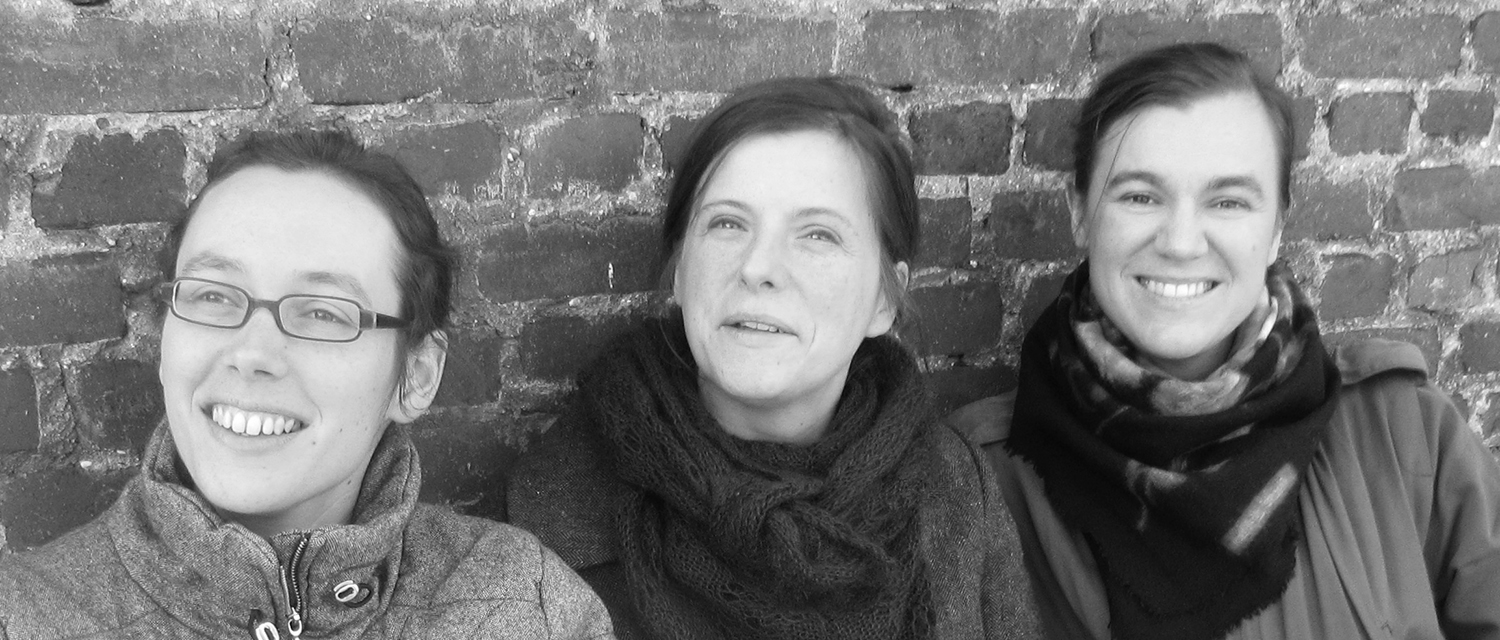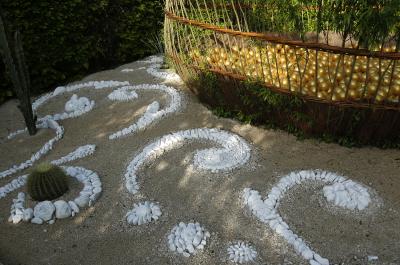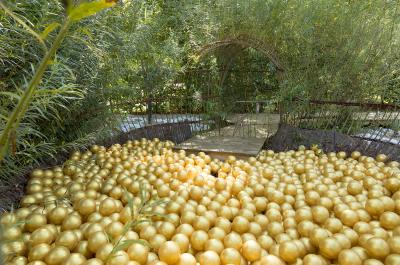01. MA CASSETTE
published at 29/09/2017
The ladies who designed the garden offer a poetic, meditative stroll through the garden of Harpagon, the miserly protagonist of “L’Avare”, a play by Molière.

You are invited to stroll slowly along the rough wooden walkway that crosses the arid, mineral garden that brings to mind the “French-style garden”, traditionally rich in boxwood, water fountains, and topiary, here replaced by three varieties of cactus.
All around are white pebbles made of Carrara marble, which evoke the massive scrolls of great classical gardens.
At the end of the walkway, in order to have a chance of discovering hidden gold, one must enter Harpagon’s hide-away, the “box”, a large dome of greenery with dense walls and foliage made of willow that barely allow the inside to be seen.
There, one finds Harpagon’s gold, which lies in a deep basin overflowing with golden balls that are brilliant, precious, and inaccessible – but which may, just may, tempt you to dive in…
.DESIGNERS
Camille LUQUET and Caroline LEROUX, DPLG architects, and Céline KLIPFEL, INSA architect
FRANCE


From left to right: Céline Klipfel, Caroline Leroux and Camille Luquet
Camille Luquet has been a freelance architect in Paris since 2003. She is a DPLG (Diplômé par le gouvernement - government qualified) graduate of the EAPB (École d’Architecture de Paris Belleville) after having spent a memorable year studying at the Helsinki University of Technology (Finland) in 1998, and another at the ENSTIB (École Nationale Supérieure de Technologies et Industrie du Bois). She is fascinated with timber construction and raw materials and with the issue of function, which she always has in mind during the design phase. "Simplicity and the pertinence of a response to a question posed is the underlying theme in my work. Always questioning and challenging, I reject all dogmatisms and certainties".
Caroline Leroux
"A DPLG architect and stage designer, I specialised during my training years in the design of cultural facilities. After my studies, I alternated between collaborations with theatre set designers on major productions, and with architects on projects for show venues. Freelance since 2009, I still divide my time between architecture, stage design and museography projects, bringing together the perennial and the ephemeral, the sustainable and the playful".
Céline Klipfel is an architect and graduate from the E.N.S.A.I.S (École Nationale Supérieure des Arts et Industries de Strasbourg). "After getting my degree, I worked in public work supervision for the construction of the French Embassy in Berlin. Since then, I have worked as a coordinator in several architecture firms, including Rezno Piano, on public facilities projects, cinemas, and schools between Paris and Vienna (Austria), where I have lived for the last 2 years. Function, space, landscape, ingenuity and simplicity are my key words for every project I take on".


